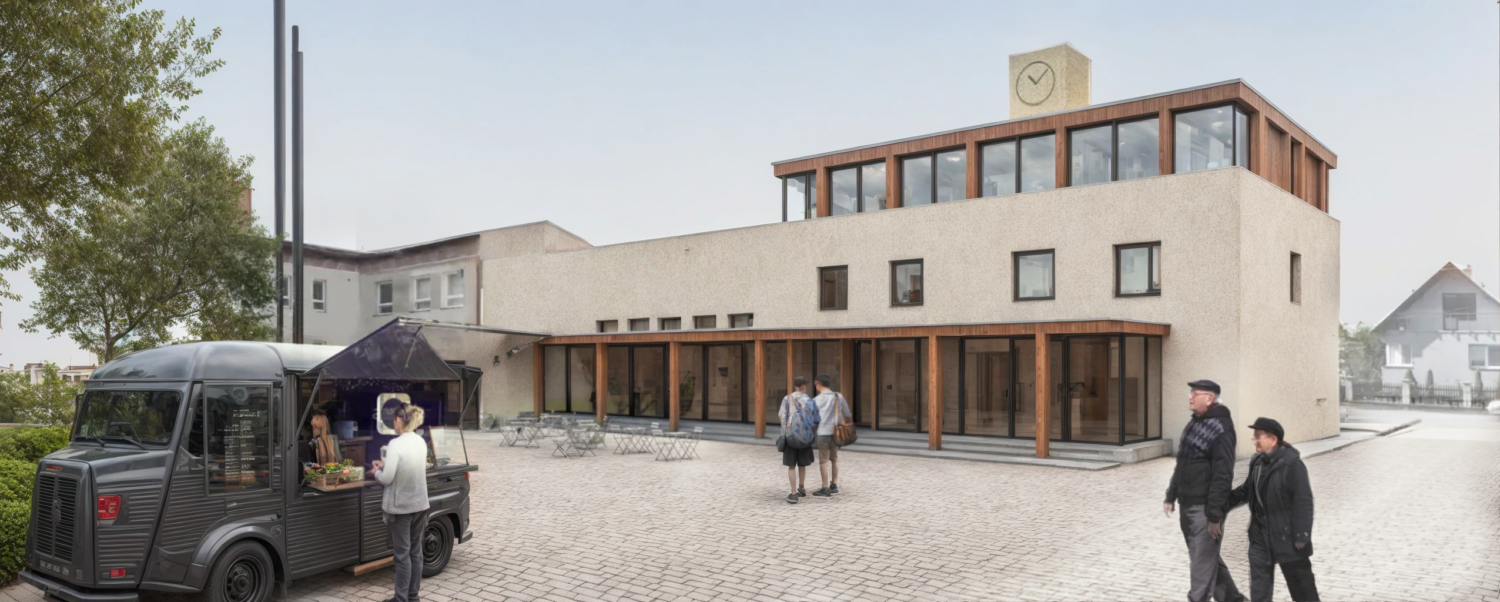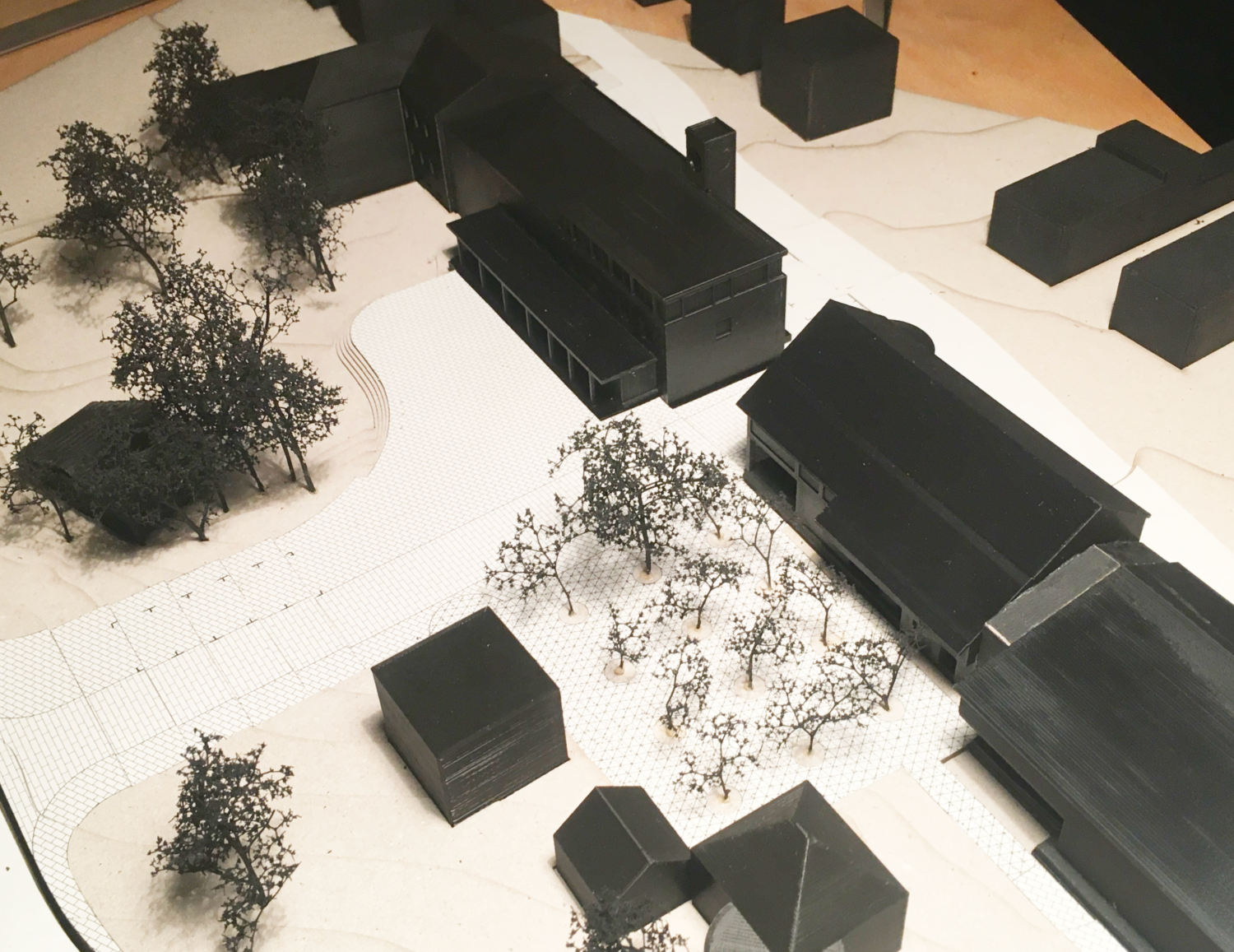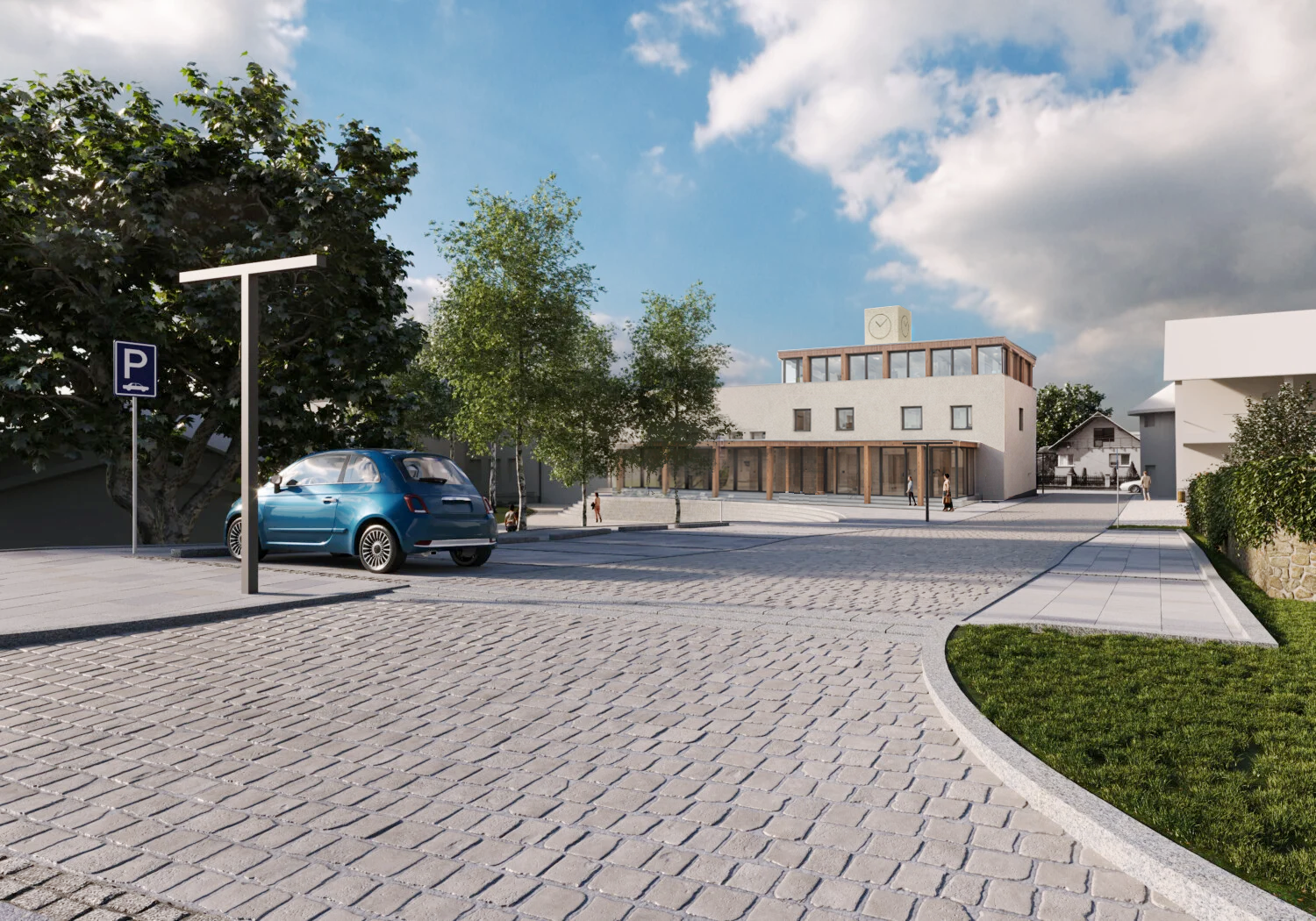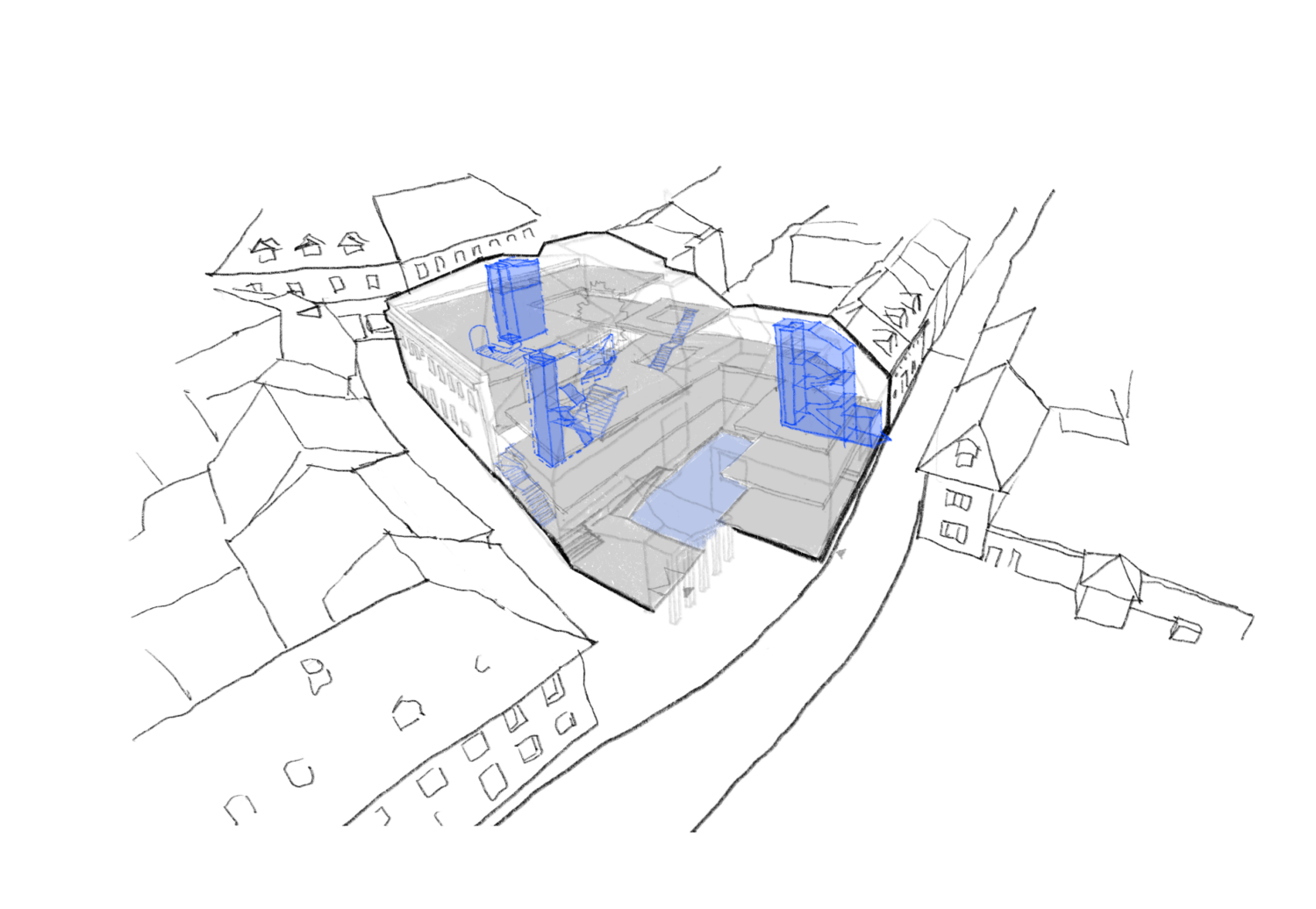TOWN HALL NEDEDZA
1st place in an architectural competition
Nededza, Slovakia
both the building additions and exterior areas of town centre are in construction
(completion scheduled for end 2025)

Village center and modification of the building of the municipal office for the village near Žilina.
The building of the municipal office, as well as the school directly adjacent to it, has undergone many construction modifications and interventions during its existence. The principle of our approach is to unify material expression and proportional fragmentation, to design an identifiable object of the municipal office and to return it to the dignity of a public building.

We propose the square as a free area, variable, on one level. With its semicircular shape, the design incorporates the existing object of the outdoor covered stage and the paved area in front of it into the composition and opens to the park. The functional “division” of the space is illustrated by the different texture of the paving. The main assembly area is paved with smooth granite, this area is a pedestrian zone, but we have also maintained limited car access, for occasional traffic service. We marked the path with split granite blocks. The space in front of the manor has a surface treatment of irregular broken granite paving, which copies the historical footprint of the manor.





