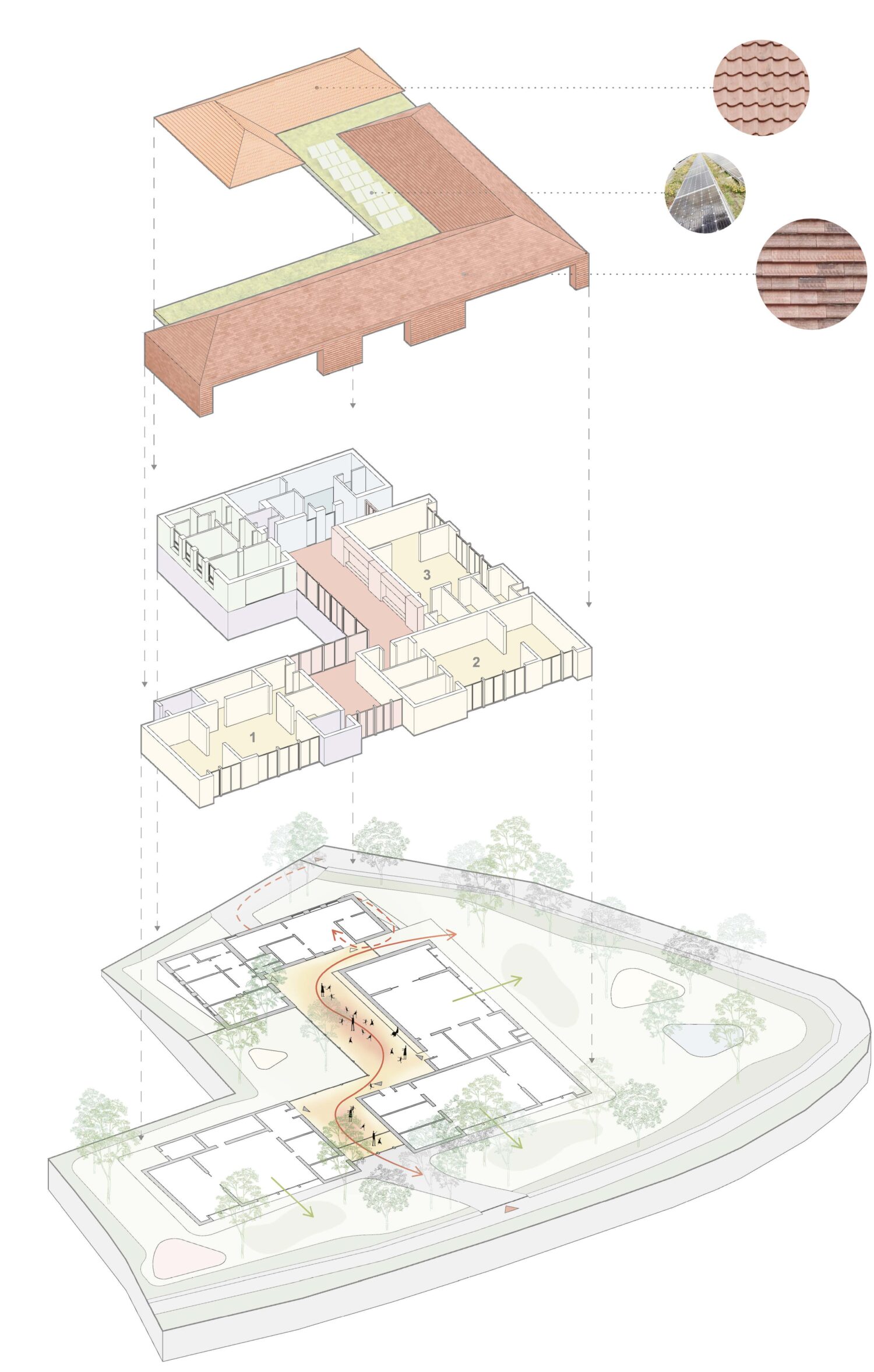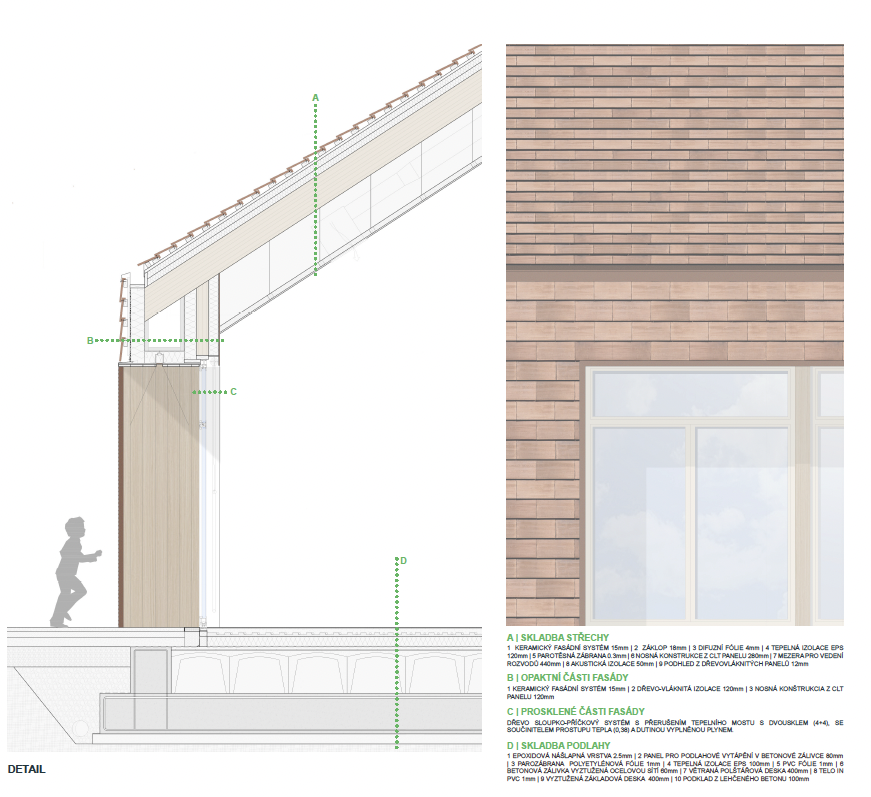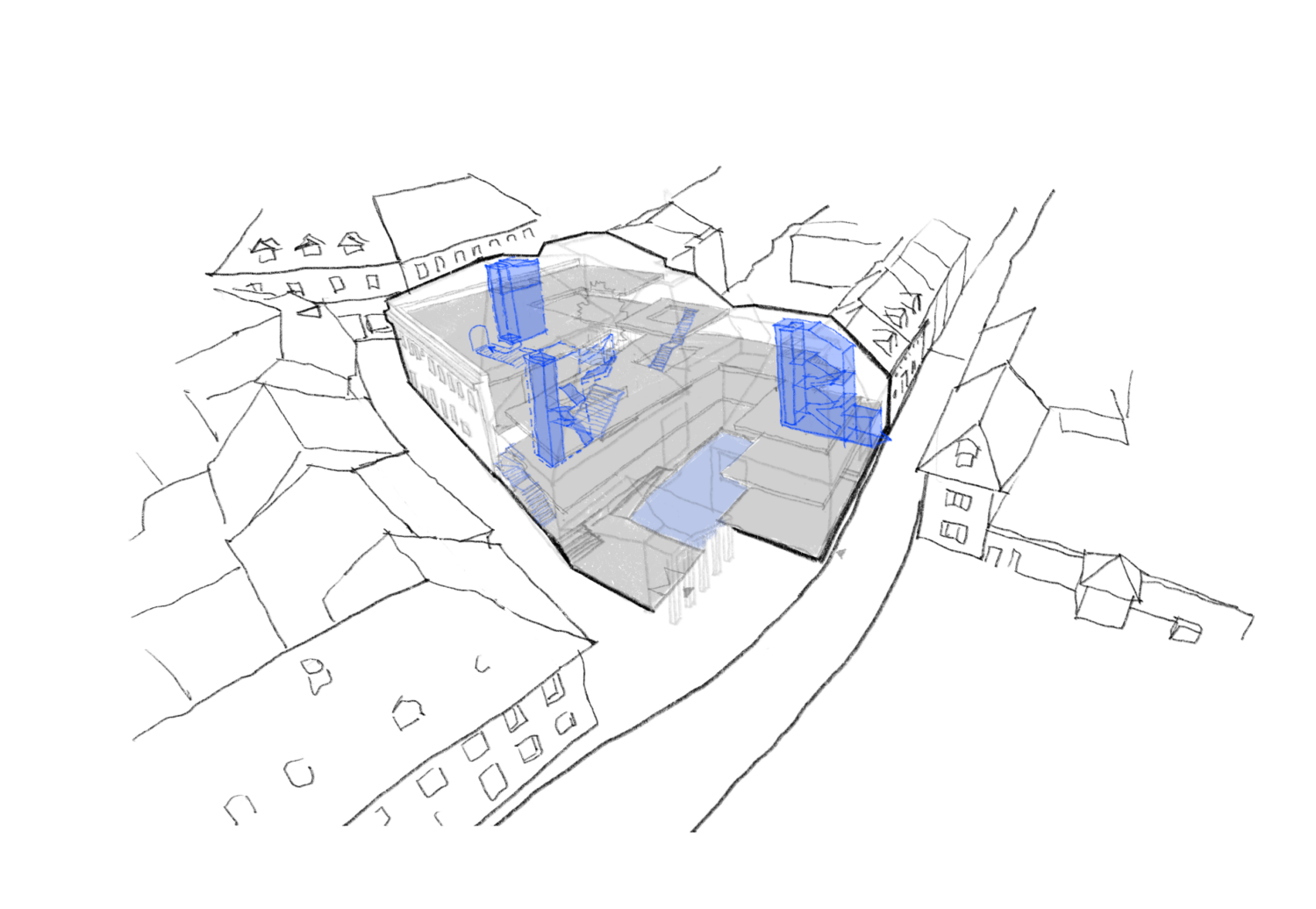KINDERGARTEN MORAVSKÉ BUDĚJOVICE
competition entry
Moravské Budějovice, Czech Republic
study 2024

In collaboration with tiarstudio.
We decided to solve the need to increase the capacity of the kindergarten by making the building look like a courtyard/atrium. By preserving the original tract and adding a new building, we will achieve maximum connection between the classrooms and the exterior of the garden. The newly created entrance space, called “agora”, will provide efficient distribution and various possibilities of use for joint activities. The new part of the kindergarten is designed as a one-story pavilion inspired by local architecture, with a material solution referring to current trends. The facade made of ceramic shingles will provide protection and contrast to the warm interior of the kindergarten, we believe that this combination will ensure the nobility and elegance of the building.

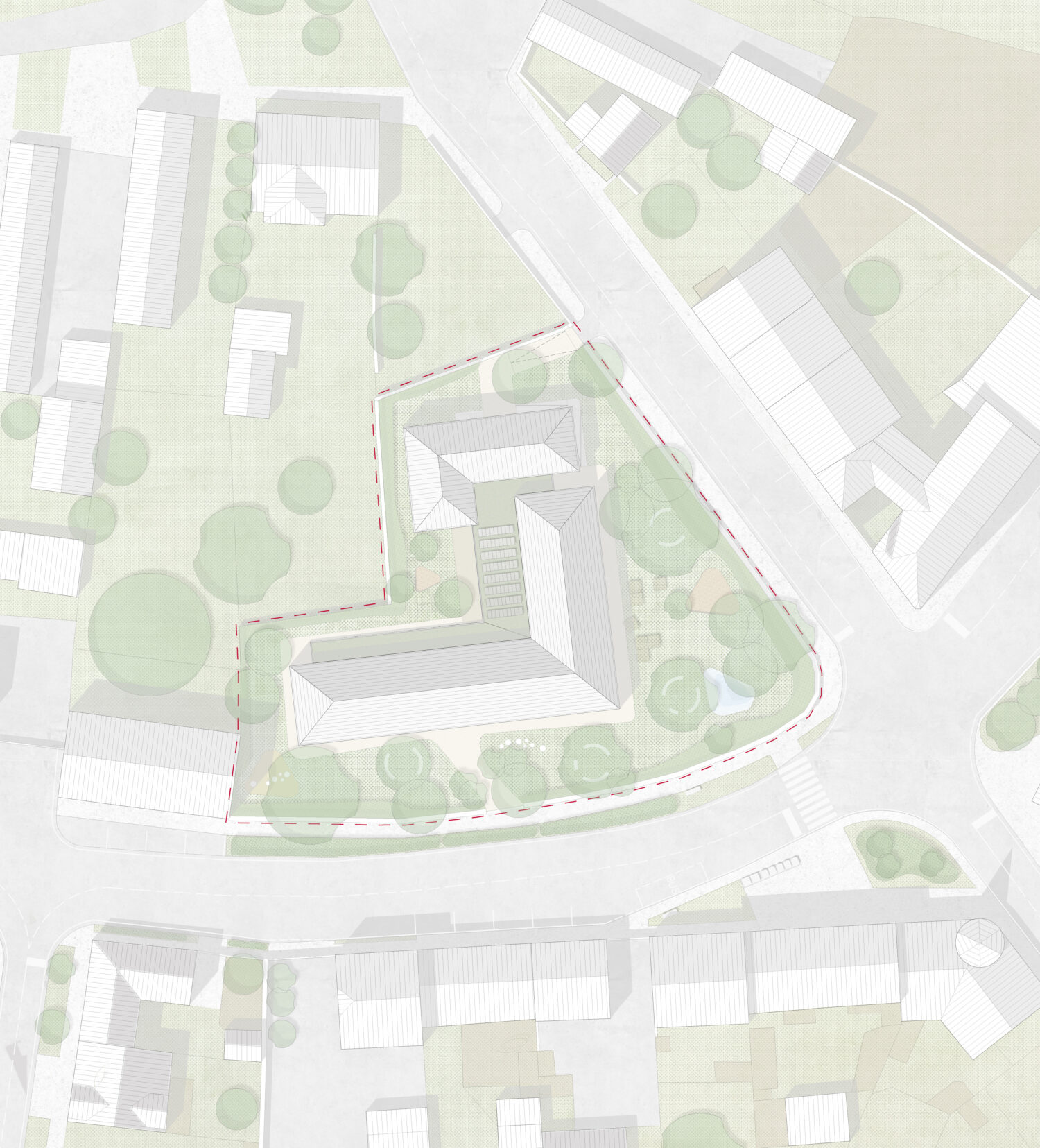
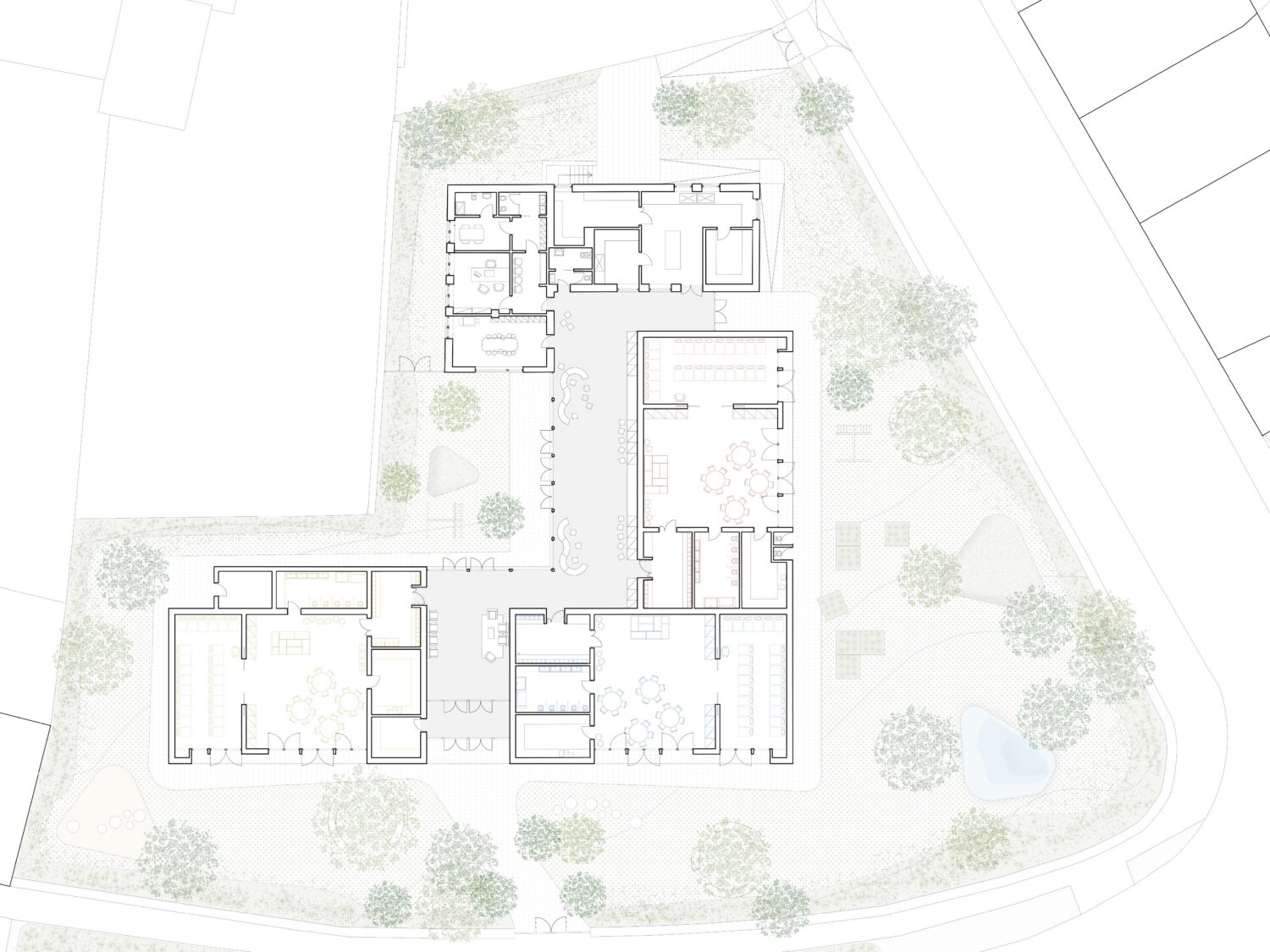
In the new building, three classrooms are designed with changing rooms, toilets and areas for heating meals, with a total capacity for approximately 72 children. The main entrance is located on the south facade, connected to a corridor serving as a flexible space for various activities. This corridor can also serve as an alternative space for reading and play, with excellent natural lighting and a visual connection to the atrium. In addition, the adjacent greenery of the private gardens provides space for children to play. The old building will be adapted for teachers’ facilities, such as a choir room, the principal’s office, a kitchen, a cloakroom and technical facilities with storage. The kitchen will have its own entrance for loading and unloading, as well as a utility room with direct access from the outside.
